For sale House, Kotor, Kotor, Montenegro, -
For sale - Cod. 36969
- Tipology: House
- Area: 298 m²
- Rooms No.: 4
- Floor: 2
D2-1007. Green Panoramic View house for sale†Kotor, Montenegro
House of 298 m2 was built in 2010. Total area of the land is 1303m2.
It has a very large sitting room and kitchen area upstairs, 4 bedrooms and 3 bathrooms downstairs, with a large entrance hall, study areaoffice and 2 utility rooms. It has a pool (unheated) 4,5 — 8,5, †heating could be installed, garage with power and light, and a† wood shed. It is fully and expensively furnished and† fully equipped. It has superb views of the† Bay of Kotor and mountains
Dimensions
The house with terrace and 2 balconies is 298m2.
The terrace and balconies are 48m2.
Upstairs sitting room, kitchen area and island unit is 90 M2 (10.58 X 8.52 m). It has 2 french doors to a balcony.
Downstairs
Bedroom 1 is 11.7 M2
Bedroom 2 is 16.4 M2, with ensuite
Bedroom 3 is 24 M2, with ensuite
Bedroom 4 is approx 10 M2
Garage is 6.5 X 3.5
Amenities
The pool is 8.5 X 4.5 m
Water supply ‚ central water and spring water.
There is local stonewalling around the pool, with a stone built table and benches and a BBQ.
There is telephone and WiFi connections.
The house is reached via lockable gates and a driveway of approximately 30m.
Possible development
The adjacent plot of land, currently an orchard, is large enough, at 730m2, for development, for apartments, with a view of the bay and mountains.
Very good renting out potential.
Page views divided according to country of origin
Change date interval

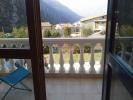
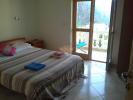
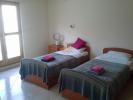
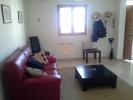
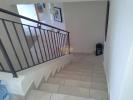


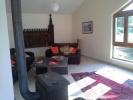
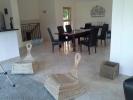
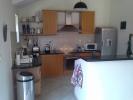
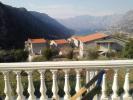
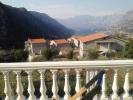
 Map and property price trends for Kotor
Map and property price trends for Kotor
 Red Feniks Montenegro
Red Feniks Montenegro
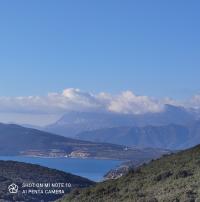 30.89USD
30.89USD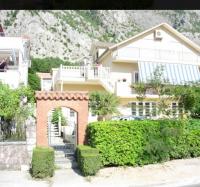 0.00USD
0.00USD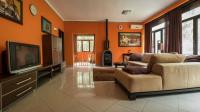 408,830.60USD
408,830.60USD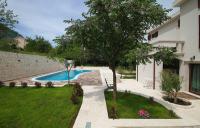 3,604,300.00USD
3,604,300.00USD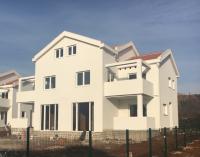 226,556.00USD
226,556.00USD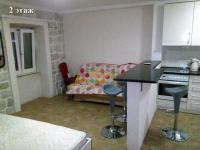 72,086.00USD
72,086.00USD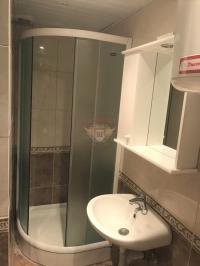 169,917.00USD
169,917.00USD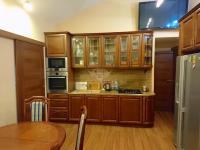 131,814.40USD
131,814.40USD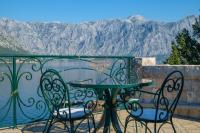 978,310.00USD
978,310.00USD