For sale Villa, Prcanj, Kotor, Montenegro, Prčanj 3
For sale - Cod. 33674
- Tipology: Villa
- Area: 2500 m²
- Rooms No.: 5
- Floor: 2
House net surface is around 300 m2. Basement is relatively small space that was used as wine cellar. Floor plan includes large salotto, huge kitchen area with 2 storage spaces and bathroom, garage and storage room that was used for boat accessories. The first story includes 4 bedrooms, bathroom, and a library. The second story is in the part of the house that was inhabited for a long time so it has no actual purpose but served only as communication to the roof terrace. The urbanized lot around the house, 1000 m2, was organized and built as outside living area with terraces, paved paths, stairs, 5 wells of fresh water, with many different species of fruit. Since the dock in front of the house also belongs to the family it is possible to obtain private berth. In the attached files I send cadastral drawing (parcels 844, 845/1 and 845/2) , urbanistic plan of Prčanj ( DUP of Prcanj), and List nepokretnosti ( Title deed). It is possible to see the property anytime.
The price of the property is 900 000 euro, including the antique Venetian and Biedermeier furniture, and paintings (Arthur Verona, and others)
Page views divided according to country of origin
Change date interval

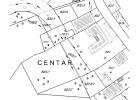
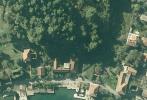
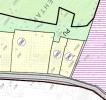

 Map and property price trends for Prcanj
Map and property price trends for Prcanj
 REALIGRO FREE ADVERT
REALIGRO FREE ADVERT
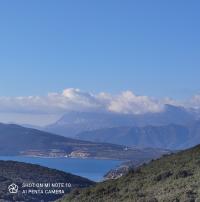 31.57USD
31.57USD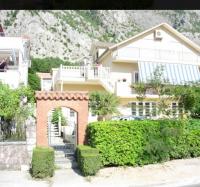 0.00USD
0.00USD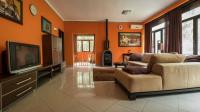 417,723.40USD
417,723.40USD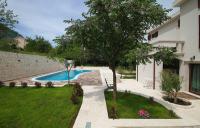 3,682,700.00USD
3,682,700.00USD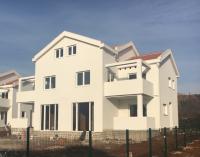 231,484.00USD
231,484.00USD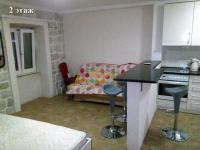 73,654.00USD
73,654.00USD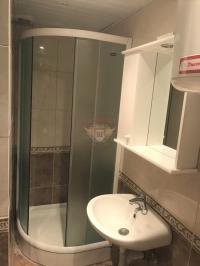 173,613.00USD
173,613.00USD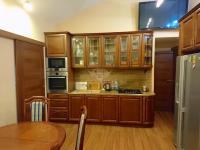 134,681.60USD
134,681.60USD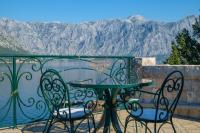 999,590.00USD
999,590.00USD